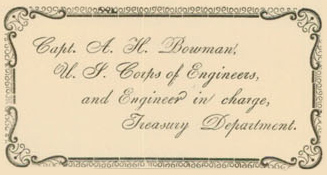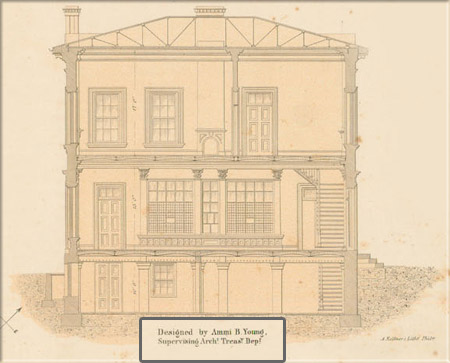- Collection Images
- Collection Information
- Collection Inventory

Office of Supervising Architect
The Office of Supervising Architect was an agency of the United States Treasury Department. They had the responsibility of designing federal government buildings from 1852-1939. Until 1893, the Office used in-house architects for all design work. In 1893 a bill was introduced in Congress that allowed competitions for commissions to private architecture firms. Following a scandal involving inappropriate awarding of contracts, the act was repealed in 1913. Growing tension among private architects, represented by the American Institute of Architects and advent of World War II brought about the closing of the Office in 1939. Buildings were mandated to be fire-proof, with masonry foundations, walls and vaulting, with cast iron interior structural and decorative elements. Floors and treads were marble and roofs galvanized metal. Many of the buildings designed in the Office of Supervising Architects are now found on the National Register of Historic Places. |
 |
|
Capt. A. H. Bowman
A. H. Bowman was a Captain of the Engineers U.S. Army and Engineer in charge of the Office of Construction under the Treasury Department. Prior to his work with the Office of Construction, Captain Bowman was in charge of the works in the Charleston Harbor, S.C. and the beginning construction of Fort Sumter about 1844. Bowman would be a contemporary of Robert E. Lee who also received his education with the Army Corps of Engineers. (see: "Architects to the Nations: The Rise and Decline of the Supervising Architect's Office" by Antoinette J. Lee. & "From Battles and Leaders of the Civil War" edited by Robert V. Johnson, et.al. 1884) |
 |
Ammi B. Young
A. B. Young (1798-1874) served as the first Supervising Architect of the U.S. Treasury Department (1852-1862). His traditional architectural forms lent a sense of grandeur and permanence to the new country's institutions and communities. Young, born in New Hampshire, showed much talent at age 14 and began to learn classical forms from pattern books by other recognized architects of the period. He went on to pioneer the use of iron in construction. Appointed Supervisor in 1852 during the Fillmore administration, he retired in 1862 as the Civil War was curtailing much of the department's activities. The requirement that the federal buildings be fire-proof was demonstrated when in 1865, following the evacuation of the Army of Northern Virginia, the Richmond Custom House was ordered burned. The building, designed by Young, survived the conflagration. |
| IMAGE No. |
PROJECT |
NOTES |
SIZE |
ON WEB |
| 1.00.001 |
Cover Sheet |
|
18x24 |
yes |
| 1.02.001 |
Portsmouth, N.H. |
Custom House, P.O., Court Rooms |
18x24 |
no |
| 1.02.002 |
|
|
18x24 |
no |
| 1.02.003 |
|
|
18x24 |
no |
| 1.02.004 |
|
|
18x24 |
no |
| 1.02.005 |
|
|
18x24 |
no |
| 1.03.001 |
Windsor, Vt. |
Court House & P.O. Cover Sheet |
18x24 |
yes |
| 1.03.002 |
|
Elevation |
18x24 |
yes |
| 1.03.003 |
|
Floor Plan |
18x24 |
yes |
| 1.03.004 |
|
Floor Plan |
18x24 |
yes |
| 1.03.005 |
|
Section |
18x24 |
yes |
| 1.04.001 |
Rutland, Vt. |
Court House & P.O. Cover Sheet |
18x24 |
yes |
| 1.04.002 |
|
Floor Plan |
18x24 |
yes |
| 1.04.003 |
|
Floor Plan |
18x24 |
yes |
| 1.04.004 |
|
Section |
18x24 |
yes |
| 1.04.005 |
|
Elevation |
18x24 |
yes |
| 1.05.001 |
Plattsburg, N.Y. |
Custom House, P.O., Court Rooms |
18x24 |
yes |
| 1.05.002 |
|
Floor Plan |
18x24 |
yes |
| 1.05.003 |
|
Elevation |
18x24 |
yes |
| 1.05.004 |
|
Section |
18x24 |
yes |
| 1.06.001 |
Philadelphia, Pa. |
Court House & P.O. Cover Sheet |
18x24 |
yes |
| 1.06.002 |
|
Floor Plan |
18x24 |
yes |
| 1.06.003 |
|
Floor Plan |
18x24 |
yes |
| 1.06.004 |
|
Elevation |
18x24 |
yes |
| 1.06.005 |
|
Section |
18x24 |
yes |
| 1.07.001 |
Perth Amboy, N.J. |
Custom House & P.O. Cover Sheet |
18x24 |
yes |
| 1.07.002 |
|
Floor Plan, Section, Elevation |
18x24 |
yes |
| 1.08.001 |
Ogdensburgh, N.Y. |
Court House & P.O. Cover Sheet |
18x24 |
yes |
| 1.08.002 |
|
Floor Plan |
18x24 |
yes |
| 1.08.003 |
|
Elevation |
18x24 |
yes |
| 1.09.000 |
New Orleans, La. |
Custon House & P.O. Cover Sheet |
18x24 |
yes |
| 1.09.001 |
|
Foundation |
18x24 |
yes |
| 1.09.002 |
|
Floor Plan |
18x24 |
yes |
| 1.09.003 |
|
Floor Plan |
18x24 |
yes |
| 1.09.004 |
|
Floor Plan |
18x24 |
no |
| 1.09.005 |
|
Roof Plan |
18x24 |
yes |
| 1.09.006 |
|
Elevation |
18x24 |
yes |
| 1.09.007 |
|
Elevation |
18x24 |
yes |
| 1.09.008 |
|
Section |
18x24 |
yes |
| 1.09.009 |
|
Section |
18x24 |
yes |
| 1.09.010 |
|
Details |
18x24 |
yes |
| 1.09.011 |
|
Details |
18x24 |
yes |
| 1.09.012 |
|
Section |
18x24 |
yes |
| 1.09.013 |
|
Details |
18x24 |
yes |
| 1.09.014 |
|
Details |
18x24 |
yes |
| 1.09.015 |
|
Details |
18x24 |
yes |
| 1.09.016 |
|
Gate Details |
18x24 |
yes |
| 1.10.000 |
New Orleans, La. |
U.S. Warehouse & Quarantine Station |
18x24 |
yes |
| 1.10.001 |
|
Floor Plan |
18x24 |
no |
| 1.10.002 |
|
|
18x24 |
no |
| 1.10.003 |
|
|
18x24 |
no |
| 1.10.004 |
|
Elevation |
18x24 |
yes |
| 1.10.005 |
|
Details |
18x24 |
yes |
| 1.11.000 |
Indianapolis, Ind. |
Court House & P.O. Cover Sheet |
18x24 |
yes |
| 1.11.001 |
|
Floor Plan |
18x24 |
yes |
| 1.11.002 |
|
Floor Plan |
18x24 |
yes |
| 1.11.003 |
|
Section |
18x24 |
yes |
| 1.11.004 |
|
Elevation |
18x24 |
yes |
| 1.11.005 |
|
Details |
18x24 |
yes |
| 1.12.001 |
Galena, Illinois |
Custon House & P.O. |
18x24 |
no |
| 1.13.001 |
Georgetown, D.C |
Custom House & P.O. |
18x24 |
no |
| 1.14.001 |
Dubuque, Iowa |
Custom House, P.O., Court Rooms |
18x24 |
no |
| 1.15.001 |
Detroit, Mich |
Custom House |
18x24 |
no |
| 1.16.000 |
Baltimore, Md. |
U.S. Court House Cover Sheet |
18x24 |
yes |
| 1.16.001 |
|
Site Plan |
18x24 |
yes |
| 1.16.002 |
|
Foundation |
18x24 |
yes |
| 1.16.003 |
|
Basement Plan |
18x24 |
yes |
| 1.16.004 |
|
Floor Plan |
18x24 |
yes |
| 1.16.005 |
|
Elevation |
18x24 |
yes |
| 1.16.006 |
|
Elevation |
18x24 |
yes |
| 1.16.007 |
|
Section |
18x24 |
yes |
| 1.16.008 |
|
Details |
18x24 |
yes |
| 1.17.001 |
Bristol, R.I. |
Custom House |
18x24 |
no |
| 1.18.000 |
Galveston, Tx. |
Custom House Cover Sheet |
18x24 |
yes |
| 1.18.001 |
|
Elevation |
18x24 |
yes |
| 1.18.002 |
|
Elevation |
18x24 |
yes |
| 1.18.003 |
|
Section |
18x24 |
yes |
| 1.18.004 |
|
Section |
18x24 |
no |
| 1.18.005 |
|
Details |
18x24 |
no |
| 1.19.001 |
Cleveland, Ohio |
Custom House |
18x24 |
no |
| 1.20.001 |
Alexanderia, Va. |
Custom House |
18x24 |
no |
| 1.21.001 |
Charleston, S.C. |
Custom House Floor Plan |
18x24 |
yes |
| 1.21.002 |
|
Basement Plan |
18x24 |
yes |
| 1.21.003 |
|
Entrance Plan |
18x24 |
yes |
| 1.21.004 |
|
Ceiling Plan |
18x24 |
yes |
| 1.21.005 |
|
Elevation |
18x24 |
yes |
| 1.21.006 |
|
Elevation |
18x24 |
yes |
| 1.22.001 |
Toledo, Ohio |
Custom House |
18x24 |
no |
| 1.23.001 |
Springfield, Illinois |
Court House & P.O. |
18x24 |
no |
| 1.24.001 |
Petersburg, Va. |
Custom House & P.O. |
18x24 |
no |
| 1.25.001 |
New Haven, Conn. |
Custom House |
18x24 |
no |
| 1.26.001 |
Ellsworth, Me. |
Custom House |
18x24 |
no |
| 1.27.001 |
Rutland, Vt. |
Court House & P.O. |
18x24 |
no |
| 1.28.001 |
Wilmington, Vt. |
Court House & P.O. |
18x24 |
no |
| 1.29.001 |
Chicago, Illinois |
Custom House |
18x24 |
no |
| 1.30.001 |
Buffalo, N.Y. |
Custom House |
18x24 |
no |
| 1.31.001 |
Wheeling, Va. |
Custom House |
18x24 |
no |
|
|